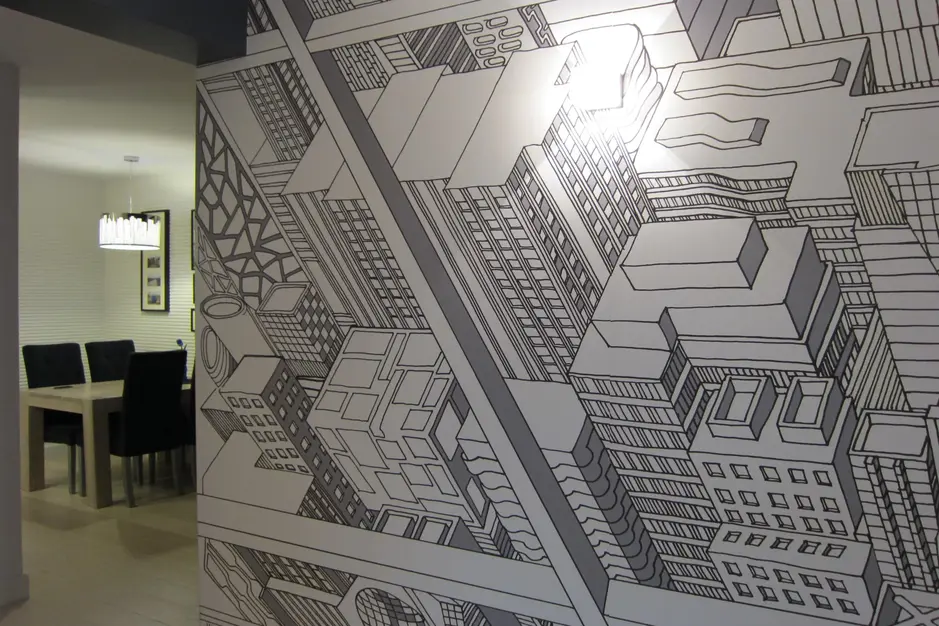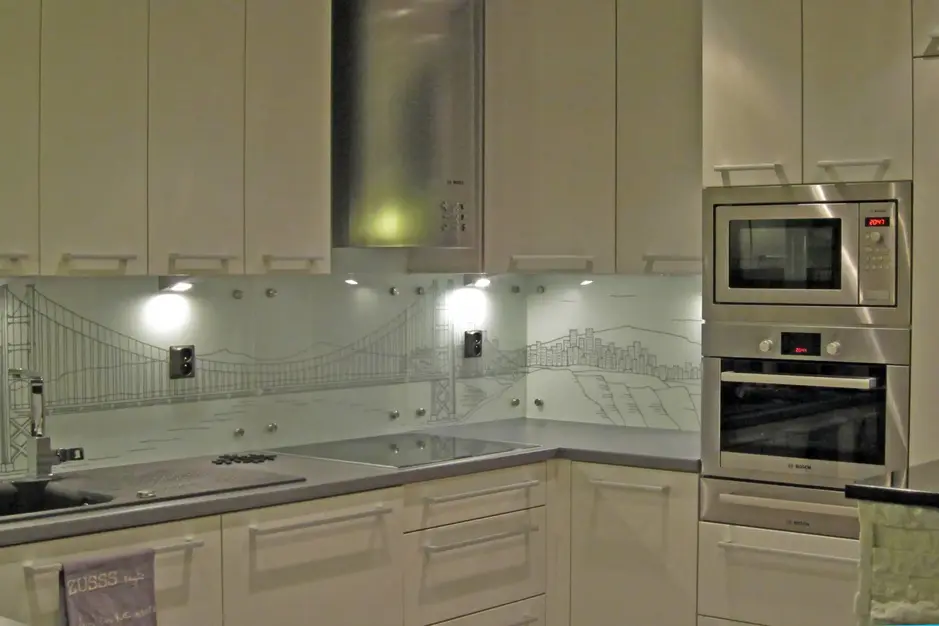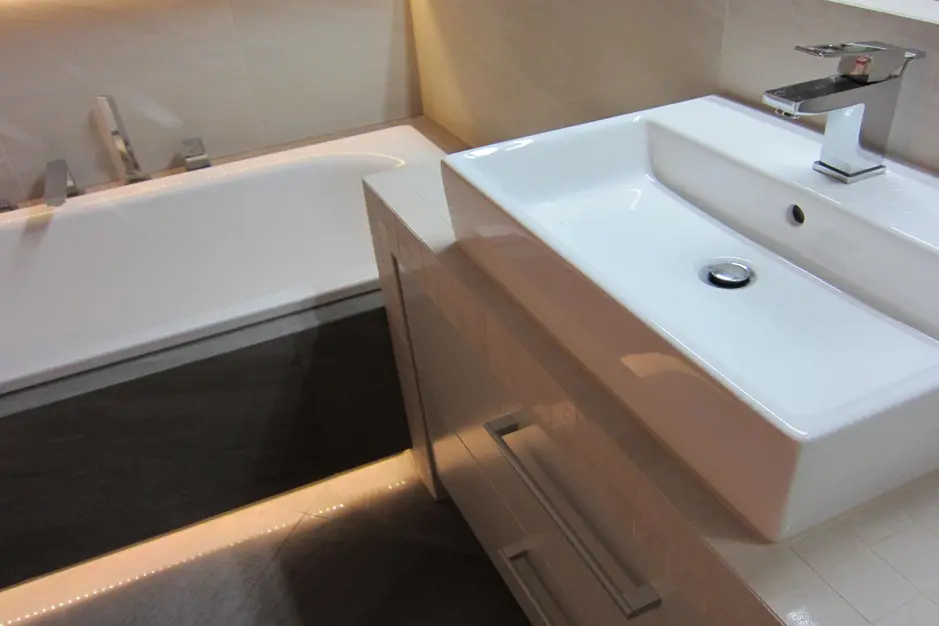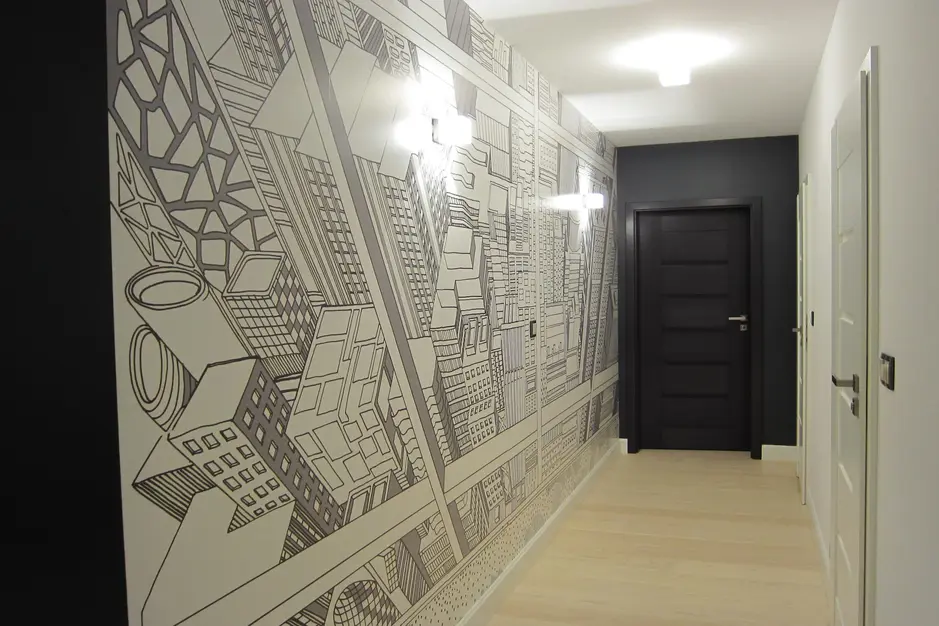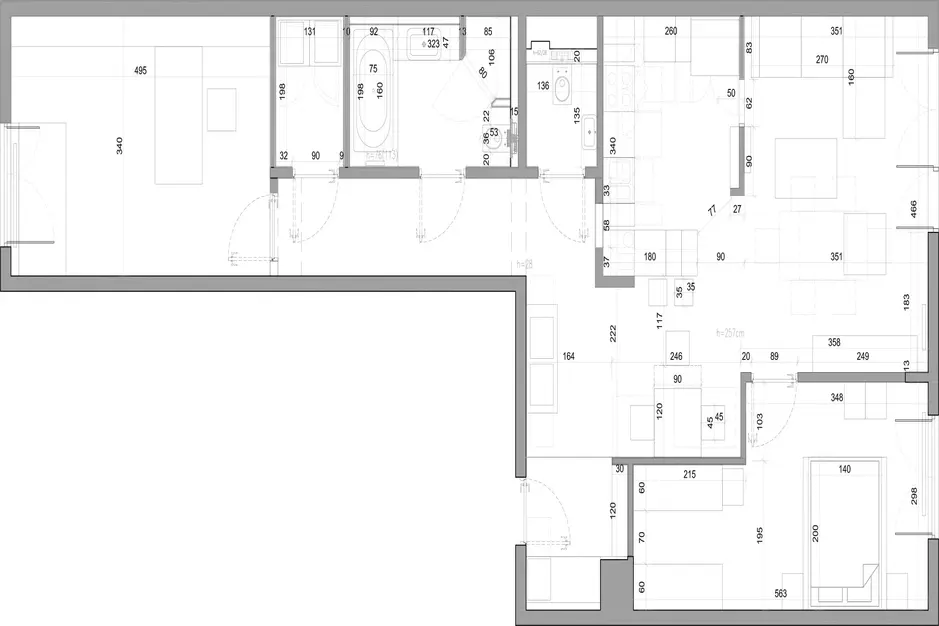Apartment
In a seemingly ordinary apartment block, hidden on one of the upper floors, lies a space that playfully reimagines the idea of interior storytelling. Inspired by the geometries and perspectives of urban sprawl, this home avoids conventional decoration in favor of graphic expression. A sprawling cityscape mural, drawn with architectural precision, guides one through the hallway like a map to a dreamscape. It’s not merely a pattern, but a narrative etched into the walls.
Each room continues the monochromatic dialogue, allowing light and shadow to become the primary actors. In the dining area, clean lines and soft illumination create an atmosphere of calm sophistication. The kitchen — an ode to minimalism — is anchored by a custom glass backsplash that pays homage to iconic infrastructure, like bridges stretching over imagined rivers. It’s a space where function meets fantasy, where steel, glass, and ink come together to form a quiet urban symphony.
The apartment stands as an architectural sketch come to life, a place where illustration replaces ornament and restraint becomes the most expressive form.
The genius of this apartment lies in its ability to blur the line between art and architecture. Walls are not merely partitions but expansive canvases that invite exploration and curiosity. Every perspective shift offers a new vignette of the imagined metropolis, with the mural weaving continuity between rooms. Even functional elements — like lighting, cabinetry, and appliances — are carefully integrated to support the illusion, never overpowering the visual rhythm. It’s a home that feels like walking through a living blueprint, a place where imagination isn’t just welcomed but architecturally embedded.
Autor projektu:
Współpraca:
Konstrukcja:
P. Zabudowy:
P. Użytkowa:
Projekt:
Realizacja:
Kinga Wolińska
Kamil Raczak
Istniejąca żelbetowa
< 2.500 m²
90 m²
2011
2011
Autor projektu:
Współpraca:
Konstrucja:
P. Zabudowy:
P. Użytkowa:
Projekt:
Realizacja:
Kinga Wolińska
Kamil Raczak
Istniejąca żelbetowa
< 2.500 m²
99 m²
2010
2010
