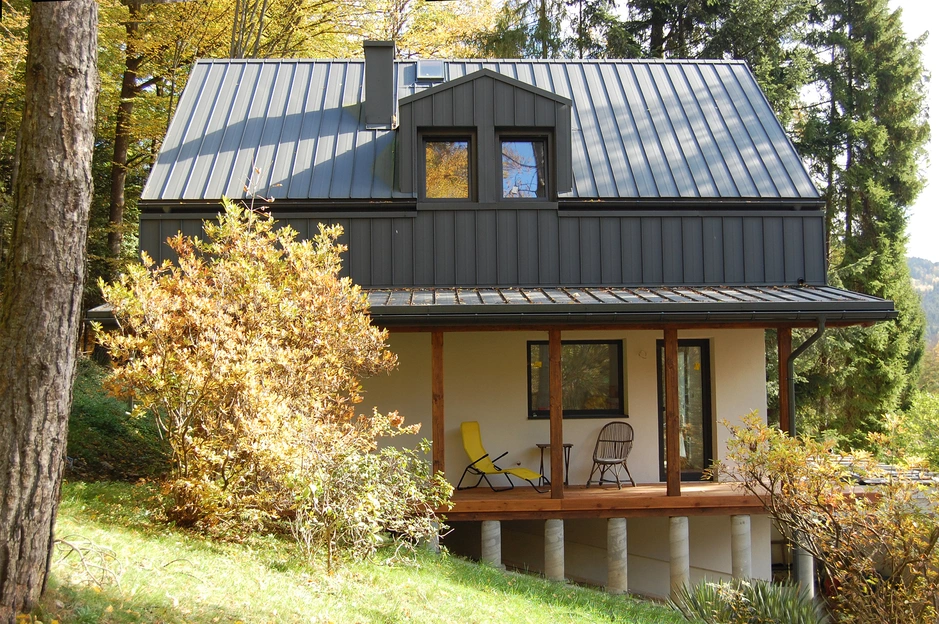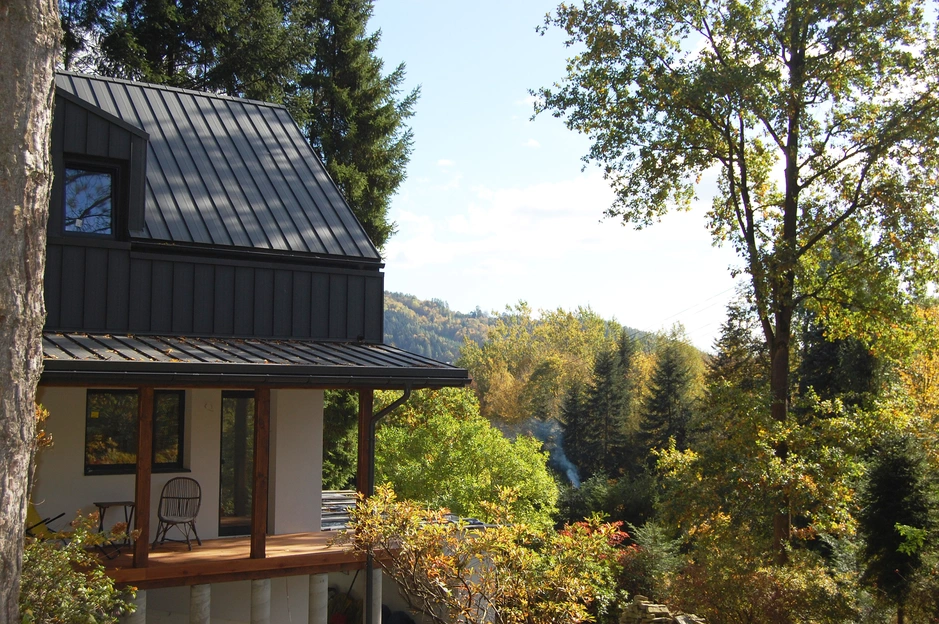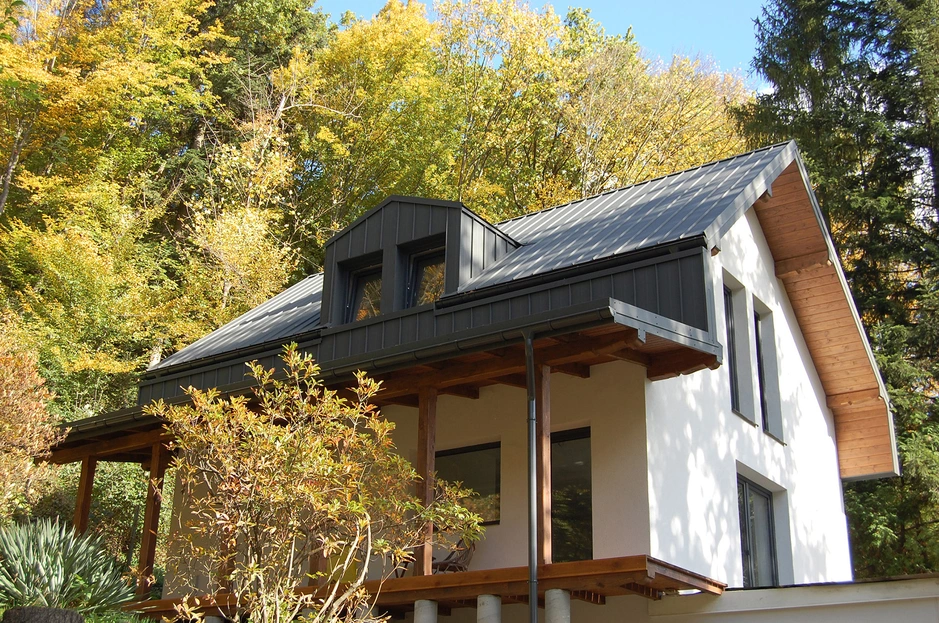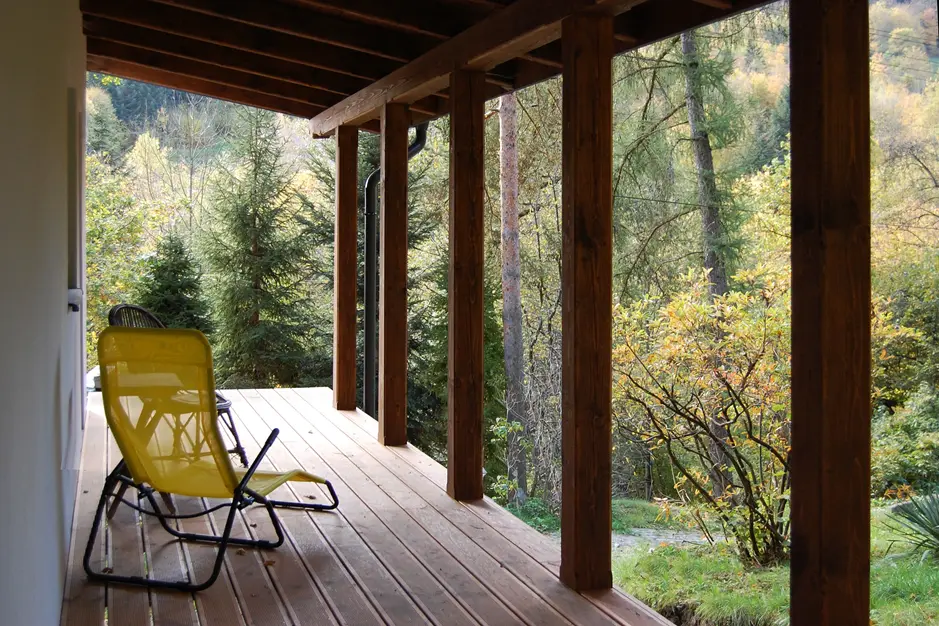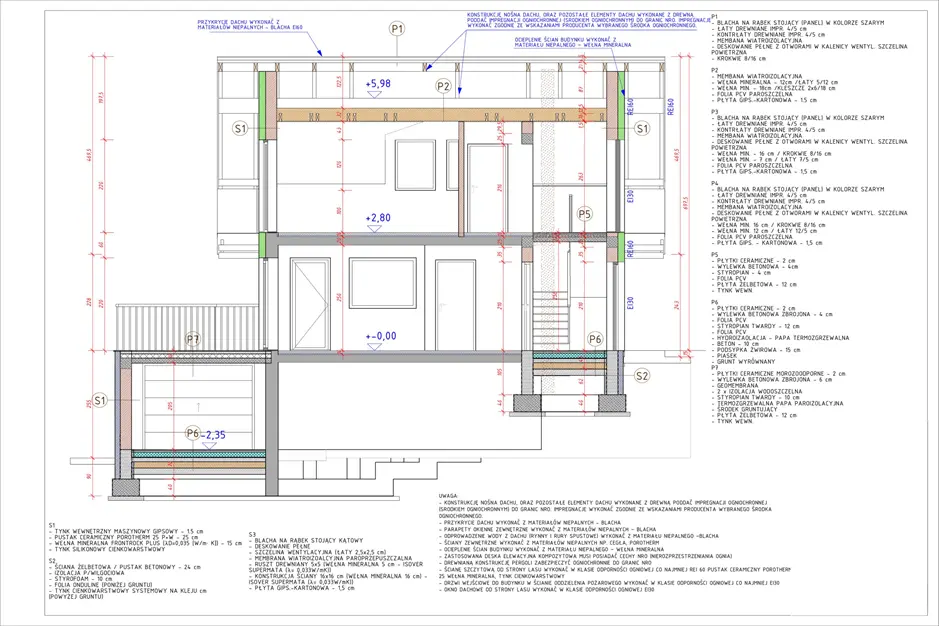House in the Woods
There are places that don’t ask for architecture — they summon it. This was one of them: a small clearing at the edge of the forest, where the light filters through the trees like milk through glass, and the silence carries the scent of pine needles and earth. It wasn’t a plot for a “project,” but a space calling for attentive listening.
What we found was a modest house — pragmatic and unassuming, as if it had only paused there for a moment, and yet it had clearly settled in. Instead of tearing down, we chose to add — not with grandeur, not to impress. Rather like the next sentence in a well-paced conversation. The new volume leaned gently into the existing one, completing it without competing.
The dark metal roof slices the light, giving the silhouette a certain sharpness — and yet a quietness, too. Deep eaves shelter the delicate threshold between inside and out. Beneath, a wooden terrace hovers lightly above the ground, resting on columns like a stork on long legs.
We did not design the interior ourselves. Still, it integrates naturally into the whole — stepping back rather than standing out, allowing the landscape to take the lead. It seems to echo the rhythm of the trees, the gentle slope of the land, the shifting quality of light. Straw-bale walls lie quietly beneath plaster, with occasional exposed timber and furniture that feels more preserved than curated, like pieces remembered from old mountain shelters.
The house didn’t become a manifesto of modernity. It’s more of a response — gentle, elusive, but firm. An attempt to be with the place, not above it. It grew from a tenderness toward its context and the belief that architecture can sometimes simply accompany, rather than lead.
Autor projektu:
Współpraca:
Konstrukcja:
P. Zabudowy:
P. Użytkowa:
Projekt:
Realizacja:
Kinga Wolińska
Janusz Brzegowski
Michał Kucharski
80 m²
180 m²
2019
2020
Autor projektu:
Współpraca:
Konstrucja:
P. Zabudowy:
P. Użytkowa:
Projekt:
Realizacja:
Kinga Wolińska
Janusz Brzegowski
Michał Kucharski
80 m²
180 m²
2019
2020
